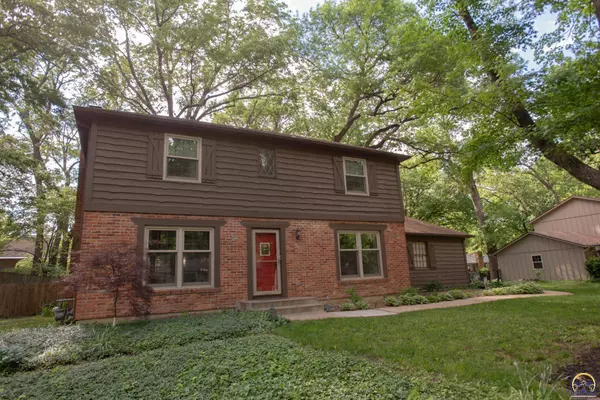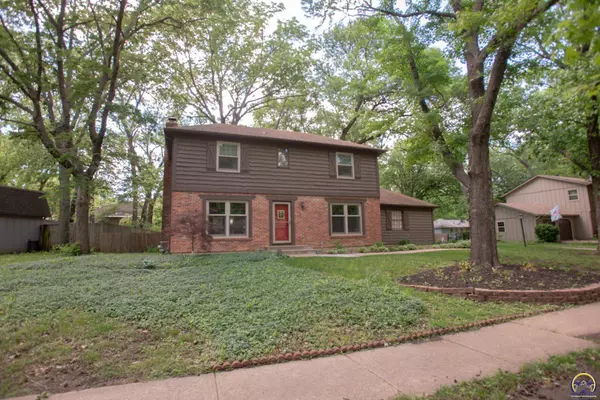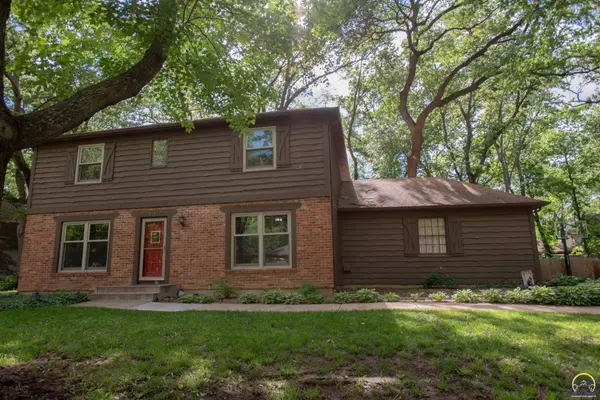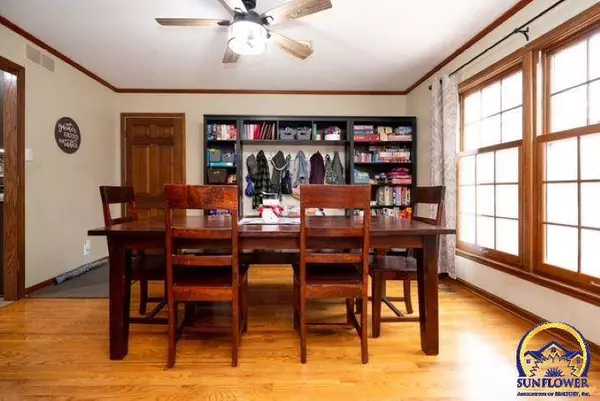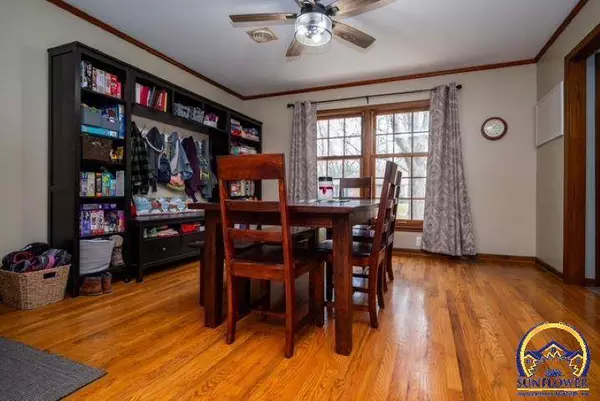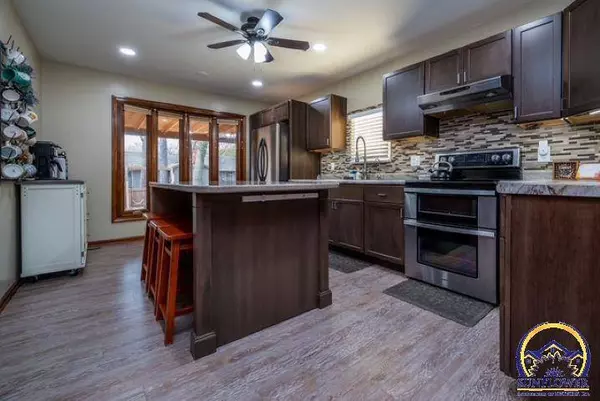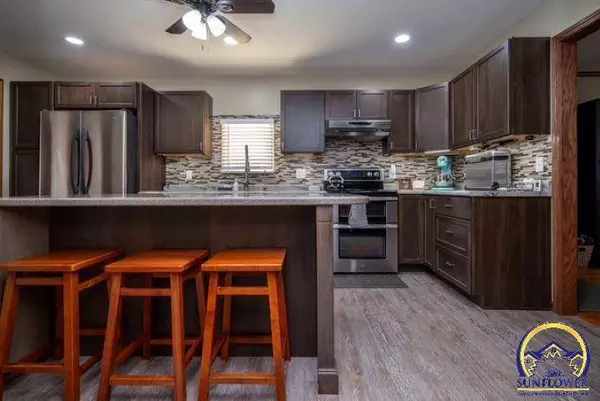
GALLERY
PROPERTY DETAIL
Key Details
Sold Price Non-Disclosure
Property Type Single Family Home
Sub Type Single House
Listing Status Sold
Purchase Type For Sale
Square Footage 2, 849 sqft
Price per Sqft $107
Subdivision Birchwood
MLS Listing ID 239475
Sold Date 07/03/25
Style Two Story
Bedrooms 4
Full Baths 2
Half Baths 1
Abv Grd Liv Area 2,064
Year Built 1971
Annual Tax Amount $4,199
Property Sub-Type Single House
Source sunflower
Location
State KS
County Shawnee County
Direction From SW 29th and Oakley, head south on Oakley Ave. Turn east on SW 33rd St, south on SW Oak Parkway and east on SW Birchwood Dr. Home will be on your left.
Rooms
Basement Concrete, Full, Partially Finished
Building
Faces From SW 29th and Oakley, head south on Oakley Ave. Turn east on SW 33rd St, south on SW Oak Parkway and east on SW Birchwood Dr. Home will be on your left.
Sewer Public Sewer
Architectural Style Two Story
Structure Type Brick,Frame
Interior
Interior Features Carpet
Heating Natural Gas
Cooling Central Air
Flooring Hardwood, Vinyl, Ceramic Tile
Fireplaces Type One, Living Room
Fireplace Yes
Appliance Electric Range, Electric Cooktop, Dishwasher, Disposal, Auto Garage Opener(s), Garage Opener Control(s)
Laundry In Basement, Separate Room
Exterior
Parking Features Attached
Garage Spaces 2.0
Fence Fenced, Wood
Roof Type Composition
Schools
Elementary Schools Jardine Elementary School/Usd 501
Middle Schools Jardine Middle School/Usd 501
High Schools Topeka High School/Usd 501
Others
Tax ID R65043
SIMILAR HOMES FOR SALE
Check for similar Single Family Homes at price around $305,000 in Topeka,KS

Pending
$354,900
3101 SW Muirfield CT, Topeka, KS 66614
Listed by DonR Wiltz of Berkshire Hathaway First4 Beds 4 Baths 2,929 SqFt
Pending
$242,000
7319 SW 25th CT, Topeka, KS 66614
Listed by Michelle Aenk of Realty Professionals3 Beds 2 Baths 1,412 SqFt
Active
$339,000
6636 SW Gisbourne CT, Topeka, KS 66614
Listed by Russell Hutchison of KW One Legacy Partners, LLC4 Beds 2 Baths 1,920 SqFt
CONTACT


