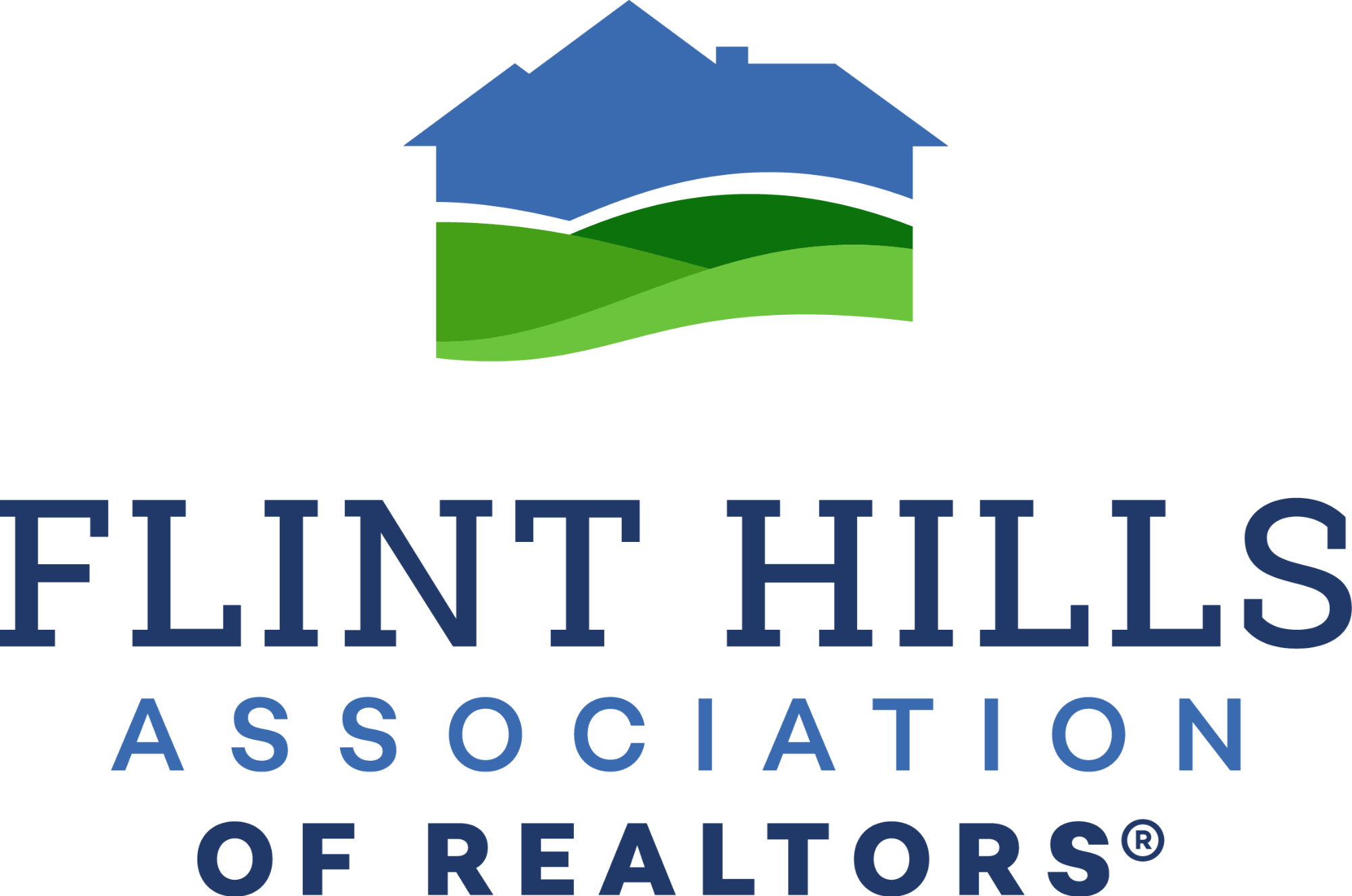UPDATED:
Key Details
Property Type Single Family Home
Sub Type Single Family Residence
Listing Status Pending
Purchase Type For Sale
Square Footage 3,113 sqft
Price per Sqft $138
Subdivision Nelson'S Ridge
MLS Listing ID 20250312
Style Contemporary,Ranch
Bedrooms 5
Full Baths 3
HOA Fees $19/mo
Originating Board flinthills
Year Built 2025
Building Age New Construction
Annual Tax Amount $4,128
Tax Year 2024
Lot Size 10,019 Sqft
Property Sub-Type Single Family Residence
Property Description
Location
State KS
County Pottawatomie
Rooms
Basement Daylight, Finished
Interior
Interior Features Eat-in Kitchen, Garage Door Opener(s), Primary Bathroom, Primary Bedroom Walk-In Closet, Pantry, Tiled Floors, Vaulted Ceiling, Ceiling Fan(s)
Heating Forced Air Gas
Cooling Central Air
Fireplaces Type One, Living Room
Exterior
Exterior Feature Covered Deck
Parking Features Triple, Attached
Garage Spaces 3.0
Fence None
Pool None
Roof Type Asphalt Composition,New
Building
Structure Type Hardboard Siding,Stone Accent
Schools
Elementary Schools Oliver Brown Elementary
Middle Schools Dwight D. Eisenhower
High Schools Manhattan High School
School District Manhattan-Ogden Usd 383




