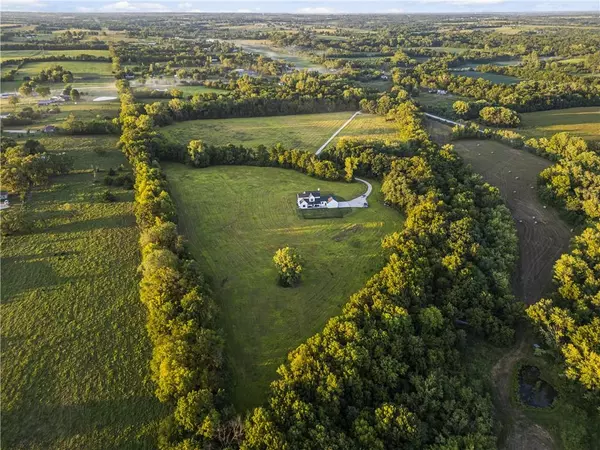
UPDATED:
Key Details
Property Type Single Family Home
Sub Type Single Family Residence
Listing Status Active
Purchase Type For Sale
Square Footage 5,482 sqft
Price per Sqft $273
MLS Listing ID 2569134
Style Traditional
Bedrooms 7
Full Baths 5
Half Baths 1
Year Built 2024
Annual Tax Amount $1,264
Lot Size 38.100 Acres
Acres 38.1
Property Sub-Type Single Family Residence
Source hmls
Property Description
Location
State KS
County Leavenworth
Rooms
Other Rooms Entry, Exercise Room, Main Floor BR, Main Floor Master, Mud Room, Recreation Room
Basement Basement BR, Finished, Full, Walk-Out Access, Walk-Up Access
Interior
Interior Features Ceiling Fan(s), Custom Cabinets, Kitchen Island, Pantry, Smart Thermostat, Vaulted Ceiling(s), Walk-In Closet(s)
Heating Forced Air
Cooling Electric
Flooring Carpet, Ceramic Floor, Wood
Fireplaces Number 1
Fireplaces Type Living Room
Fireplace Y
Appliance Cooktop, Dishwasher, Disposal, Dryer, Exhaust Fan, Microwave, Refrigerator, Built-In Oven, Gas Range, Stainless Steel Appliance(s), Washer
Laundry Main Level
Exterior
Parking Features true
Garage Spaces 3.0
Fence Metal
Roof Type Composition
Building
Lot Description Acreage, Estate Lot, Many Trees, Wooded
Entry Level 1.5 Stories
Sewer Septic Tank
Water Public
Structure Type Vinyl Siding
Schools
Middle Schools Basehor-Linwood
High Schools Basehor-Linwood
School District Basehor-Linwood
Others
Ownership Private
Acceptable Financing Cash, Conventional, VA Loan
Listing Terms Cash, Conventional, VA Loan

GET MORE INFORMATION




