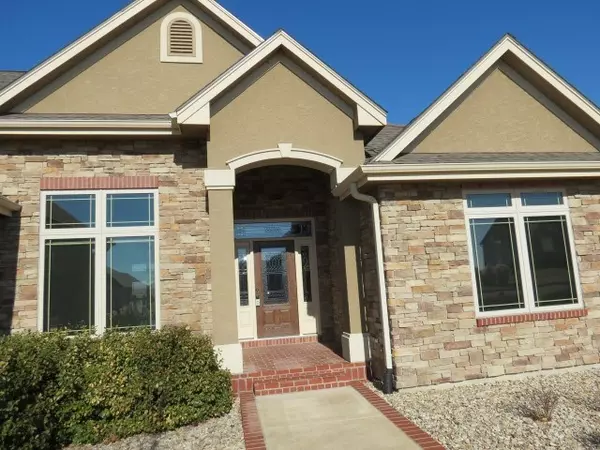Bought with ERA High Pointe Realty
For more information regarding the value of a property, please contact us for a free consultation.
Key Details
Property Type Single Family Home
Sub Type Single Family Residence
Listing Status Sold
Purchase Type For Sale
Square Footage 5,916 sqft
Price per Sqft $87
Subdivision Grand Mere
MLS Listing ID 20170021
Sold Date 12/08/22
Style Ranch
Bedrooms 6
Full Baths 5
Half Baths 1
HOA Fees $12/ann
Year Built 2010
Annual Tax Amount $10,908
Tax Year 2016
Lot Size 0.384 Acres
Property Sub-Type Single Family Residence
Source flinthills
Property Description
There are so many features to this home! The open floor-plan and quality construction is just the start. Real wood floors, 10 foot ceilings, 2 fireplaces, 6 legal bedrooms with 5.5 bathrooms. Four of the bedrooms have a private bath and huge walk-in closets! The walk-out basement boasts a full wet-bar, fireplace and a humidity controlled wine cellar capable of holding over 1,000 bottles of wine. This home has a central vacuum and a whole house audio system installed by Redi Systems. The view off the screened in porch as well as the open deck is outstanding. All in all, the amenities must be seen to be appreciated.
Location
State KS
County Riley
Zoning R
Rooms
Basement Daylight, Partially Finished, Poured Concrete, Walk Out
Interior
Interior Features Eat-in Kitchen, Eating Bar, Garage Door Opener(s), Main Bedroom Bath, Mstr Bdrm-Walk-in Closet, Pantry, Safe Room, Sound System, Tiled Floors, Wet Bar, Whirlpool Tub, Wood Floors, Ceiling Fan(s), Formal Dining
Heating Forced Air Gas
Cooling Ceiling Fan(s), Central Air
Flooring Carpet, Ceramic Floor, Wood
Fireplaces Type Two, Electric, Gas Starter, Family Room, Living Room, Mantle, Raised Hearth
Exterior
Exterior Feature Cul-de-Sac, Deck, Sprinkler System, Screened Deck
Parking Features Triple, Attached, Elec. Garage Door Opener, Keyless Entry
Garage Spaces 3.0
Fence None
Pool None
Roof Type Less than 10 years
Building
Building Age 6-10 Years
Structure Type Hardboard Siding,Stone Accent
Schools
School District Manhattan-Ogden Usd 383
Read Less Info
Want to know what your home might be worth? Contact us for a FREE valuation!

Our team is ready to help you sell your home for the highest possible price ASAP

GET MORE INFORMATION




