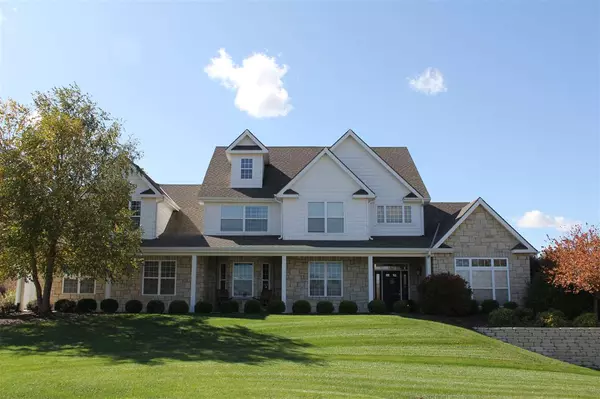Bought with Coldwell Banker Real Estate Advisors
For more information regarding the value of a property, please contact us for a free consultation.
Key Details
Property Type Single Family Home
Sub Type Single Family Residence
Listing Status Sold
Purchase Type For Sale
Square Footage 3,842 sqft
Price per Sqft $114
Subdivision Grand Mere
MLS Listing ID 20200318
Sold Date 12/08/22
Style One and Half Story
Bedrooms 6
Full Baths 3
Half Baths 1
HOA Fees $38/ann
Year Built 2009
Building Age 11-20 Years
Annual Tax Amount $9,524
Tax Year 2019
Lot Size 0.704 Acres
Property Sub-Type Single Family Residence
Source flinthills
Property Description
6 BD, 1 1/2 story home in the beautiful hills of Grand Mere and Colbert Hills Golf Course your new home. Enter with an impressive view into the 2 story living room w/over sized windows , & 2 story limestone fireplace with custom built-ins. Open plan w/visibility into front office, dining room w/bay window, & large kitchen. Enjoy time with family & friends in this kitchen including eat at bar plus space for large table, 2 DW's, granite counters, & white subway back splash. Main floor master with large walk in closet, jetted tub, & ample storage. Mainfloor office plus bonus room & amazing second floor with additional bedrooms to include a 25 X 20 family room/second master bedroom with additional full bath & french doors into bonus room/office. This floorplan is incredibly flexible depending on your needs. Wonderful setting on this quiet cul de sac with 3 car garage, welcoming front porch, & rear patio to enjoy gorgeous Grand Mere landscape.
Location
State KS
County Riley
Rooms
Basement Slab
Interior
Interior Features Eat-in Kitchen, Eating Bar, Garage Door Opener(s), Jetted Tub, Kitchen Island, Main Bedroom Bath, Mstr Bdrm-Walk-in Closet, Pantry, Safe Room, Tiled Floors, Ceiling Fan(s), Formal Dining
Heating Forced Air Gas
Cooling Central Air
Flooring Carpet, Ceramic Floor, Wood
Fireplaces Type One, Gas Log, Living Room, Mantle
Exterior
Exterior Feature Cul-de-Sac, Golf Lot, In Ground Sprinklers, Patio
Parking Features Triple, Attached, Elec. Garage Door Opener, Keyless Entry
Garage Spaces 3.0
Fence None
Pool None
Roof Type Asphalt Composition,Less than 20 years
Building
Structure Type Concrete Siding,Stone Accent
Schools
School District Manhattan-Ogden Usd 383
Read Less Info
Want to know what your home might be worth? Contact us for a FREE valuation!

Our team is ready to help you sell your home for the highest possible price ASAP




