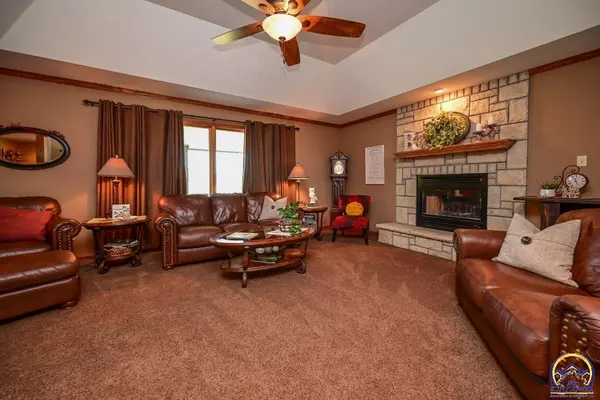Bought with Grant Sourk • Kirk & Cobb, Inc.
For more information regarding the value of a property, please contact us for a free consultation.
Key Details
Property Type Single Family Home
Sub Type Single House
Listing Status Sold
Purchase Type For Sale
Square Footage 3,362 sqft
Price per Sqft $163
Subdivision Not Subdivided
MLS Listing ID 230632
Sold Date 10/27/23
Style Ranch
Bedrooms 5
Full Baths 3
Half Baths 1
Abv Grd Liv Area 2,162
Originating Board sunflower
Year Built 2011
Annual Tax Amount $7,457
Lot Size 11.710 Acres
Acres 11.71
Property Description
Discover country living at its finest! Nestled on 12 +/- acres, this exceptional property offers a 5-bed (4 conforming), 3.5-bath ranch home with a 60x40 outbuilding boasting concrete floors and woodburning heat. With 3,362 sqft of living space, including a 1200 sqft finished basement with 9' ceilings, this walkout ranch exudes comfort and style. Lots of walk in closets and a walk in shower. Two car attached that is extra deep and has a small workshop area. Nature's beauty is showcased from every angle – wake up to awe-inspiring sunrise views from the expansive covered back deck and unwind with captivating sunsets on the front porch. Safety is paramount with a true storm shelter on-site. Built in 2011, with no expense spared, resulting in a home of unparalleled quality. A super-efficient geothermal system, with two water heaters, meticulously maintained by McElroys biannually, ensures comfort year-round. Every detail has been tended to – from the recently painted exterior to the new picket fence. Last year, the property received a substantial upgrade as the lagoon was replaced with a modern septic system. Seize the opportunity to own a home where luxury meets practicality, where sunrises and sunsets are your daily backdrop. This meticulously maintained property presents an idyllic retreat just minutes from town. Contact your trusted REALTOR® today to schedule your personal tour! Hurry because this will not last long!
Location
State KS
County Snco Tract 55 (wr)
Direction From SW Auburn RD go West on SW 61st ST to SW Valencia RD. Turn left on SW Valencia RD and go south a quarter mile on gravel to address on left.
Rooms
Basement Concrete, Full, Partially Finished, Walkout, Daylight/Lookout Windows
Interior
Interior Features Hardwood, 9' Ceiling
Heating Geothermal
Cooling Geo Thermal/Ground Source
Fireplace No
Appliance Microwave, Dishwasher, Disposal, Auto Garage Opener(s)
Laundry Main Level, Separate Room
Exterior
Exterior Feature Covered Deck, Porch-Covered, Storm Doors, Thermal Pane Windows, Fence, Fence Partial, Outbuilding(s)
Parking Features Attached
Garage Spaces 4.0
Roof Type Composition
Building
Lot Description Unpaved Road
Faces From SW Auburn RD go West on SW 61st ST to SW Valencia RD. Turn left on SW Valencia RD and go south a quarter mile on gravel to address on left.
Sewer Septic Tank
Architectural Style Ranch
Structure Type Stone
Schools
Elementary Schools Auburn Elementary School/Usd 437
Middle Schools Washburn Rural Middle School/Usd 437
High Schools Washburn Rural High School/Usd 437
Others
Tax ID R69557
Read Less Info
Want to know what your home might be worth? Contact us for a FREE valuation!

Our team is ready to help you sell your home for the highest possible price ASAP



