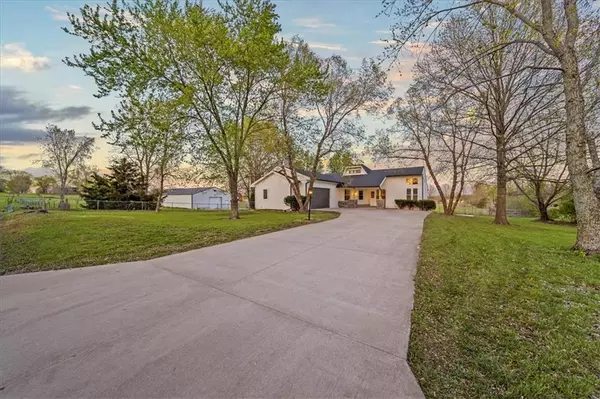For more information regarding the value of a property, please contact us for a free consultation.
Key Details
Property Type Single Family Home
Sub Type Single Family Residence
Listing Status Sold
Purchase Type For Sale
Square Footage 1,404 sqft
Price per Sqft $320
Subdivision Meadowbrook Acres
MLS Listing ID 2481932
Sold Date 05/09/24
Style Traditional
Bedrooms 3
Full Baths 2
Half Baths 1
Year Built 1993
Annual Tax Amount $3,012
Lot Size 3.160 Acres
Acres 3.16
Property Description
Welcome to your dream home situated on a sprawling 3.16-acre lot. This picturesque abode offers the perfect blend of comfort, style, and outdoor allure. As you step inside, you'll be greeted by the warmth of all new fixtures, newly installed carpet in all three bedrooms, while gleaming hardwood floors, just a year old, add a touch of sophistication to the living spaces. The entire interior and exterior have been freshly painted, exuding a sense of freshness and modernity throughout. Featuring 15-foot vaulted ceilings, the spacious interior creates an airy ambiance, perfect for both relaxation and entertaining. With 3 bedrooms and 2.5 bathrooms, this home provides ample space for all. The charm doesn't end there. Step outside to enjoy a brand-new roof and gutters, ensuring peace of mind for years to come. The property boasts a wealth of amenities including a charming shed and a massive metal outbuilding constructed in 2015, complete with heating and cooling, offering endless possibilities for hobbies or storage needs. For outdoor enthusiasts, this property is a haven. Discover an above-ground pool for refreshing dips on hot summer days, while a DIY baseball field promises endless hours of fun for sports enthusiasts. With its blend of modern comforts and outdoor splendor, this ranch-style retreat offers a lifestyle of tranquility and endless possibilities. Don't miss your chance to make this property your own. Schedule a viewing today and prepare to fall in love!
Location
State MO
County Cass
Rooms
Basement Concrete, Full, Inside Entrance, Sump Pump
Interior
Interior Features Ceiling Fan(s), Pantry, Skylight(s), Vaulted Ceiling
Heating Electric
Cooling Electric
Flooring Carpet, Tile, Wood
Fireplaces Number 1
Fireplaces Type Family Room
Fireplace Y
Appliance Cooktop, Dishwasher, Disposal, Exhaust Hood, Refrigerator, Built-In Electric Oven
Laundry Main Level, Off The Kitchen
Exterior
Exterior Feature Firepit, Hot Tub
Garage true
Garage Spaces 2.0
Fence Metal
Pool Above Ground
Roof Type Composition
Building
Lot Description Acreage, Level, Pond(s), Treed
Entry Level Ranch
Sewer Septic Tank
Water Public
Structure Type Stucco,Wood Siding
Schools
Elementary Schools Timber Creek
Middle Schools Eagle Glen
High Schools Raymore-Peculiar
School District Raymore-Peculiar
Others
Ownership Investor
Acceptable Financing Cash, Conventional, FHA, VA Loan
Listing Terms Cash, Conventional, FHA, VA Loan
Read Less Info
Want to know what your home might be worth? Contact us for a FREE valuation!

Our team is ready to help you sell your home for the highest possible price ASAP

GET MORE INFORMATION




