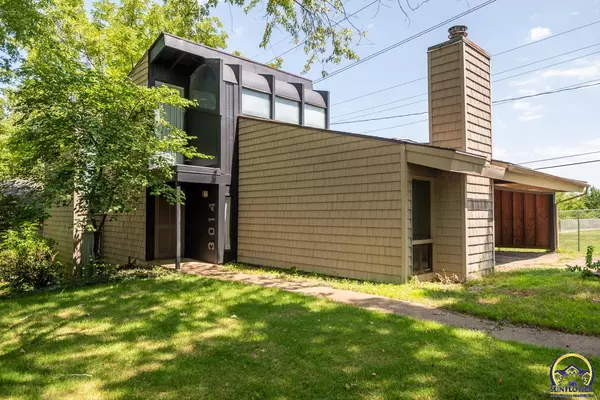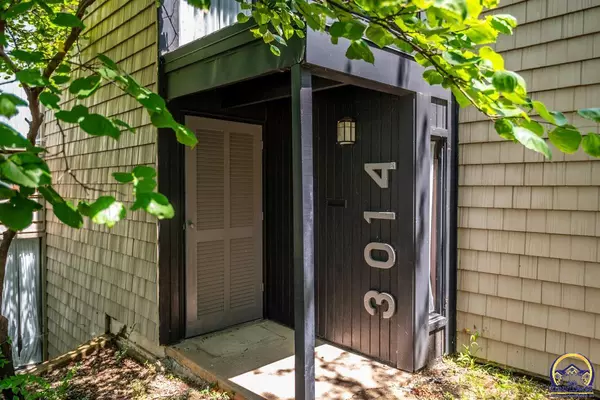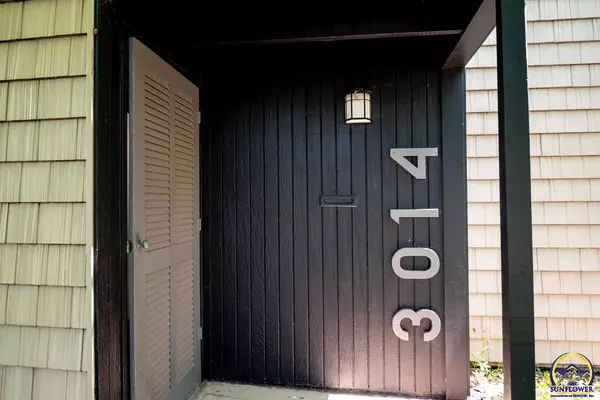Bought with Annie Seel • Kirk & Cobb, Inc.
For more information regarding the value of a property, please contact us for a free consultation.
Key Details
Property Type Single Family Home
Sub Type Single House
Listing Status Sold
Purchase Type For Sale
Square Footage 1,704 sqft
Price per Sqft $108
Subdivision Arrowhead Hts 1
MLS Listing ID 235449
Sold Date 09/09/24
Style Split Level
Bedrooms 3
Full Baths 1
Half Baths 1
Abv Grd Liv Area 1,404
Originating Board sunflower
Year Built 1977
Annual Tax Amount $2,218
Lot Size 10,890 Sqft
Acres 0.25
Property Description
Step into this architecturally stunning, four-level home that redefines modern living. From the moment you enter, you'll be captivated by the spacious, open layout that sets this home apart from the rest. The main floor welcomes you with a beautifully designed kitchen and living room, perfect for both entertaining and daily life. Imagine cooking gourmet meals with brand-new appliances, surrounded by sleek cabinets and pristine new floors. Ascend to discover three generously sized bedrooms, each offering a serene retreat with ample natural light. The 1 1/2 baths have been tastefully updated, ensuring comfort and style. The vaulted ceilings throughout the home create an airy, expansive feel, adding to the sense of luxury. Outside, the carport provides easy and convenient parking, protecting your vehicle from the elements. Recent upgrades include a new roof, so you can rest easy knowing your investment is well-protected. Every inch of this home has been thoughtfully upgraded, from fresh paint that adds a modern touch, to floors that gleam with quality. This is not just a house; it’s a place where every detail has been considered, providing a move-in-ready experience. You simply won't find another property in this price range that matches the quality and unique charm of this home. Don't miss out on the opportunity to make this extraordinary residence your own.
Location
State KS
County Snco Tract 50b (tws)
Direction From SW Topeka Blvd, head west on 29th St. Turn Left onto SW Eveningside Dr. House will be on the Left.
Rooms
Basement Walkout
Interior
Interior Features Carpet, Vinyl, Sheetrock, Vaulted Ceiling
Heating Forced Air Gas
Cooling Forced Air Electric
Fireplace No
Appliance Electric Range, Oven, Dishwasher, Disposal
Laundry Lower Level
Exterior
Garage Carport
Roof Type Composition
Building
Lot Description Paved Road
Faces From SW Topeka Blvd, head west on 29th St. Turn Left onto SW Eveningside Dr. House will be on the Left.
Sewer City Water, City Sewer System
Architectural Style Split Level
Structure Type Frame,Vinyl Siding
Schools
Elementary Schools Mceachron Elementary School/Usd 501
Middle Schools French Middle School/Usd 501
High Schools Topeka West High School/Usd 501
Others
Tax ID R58810
Read Less Info
Want to know what your home might be worth? Contact us for a FREE valuation!

Our team is ready to help you sell your home for the highest possible price ASAP
GET MORE INFORMATION




