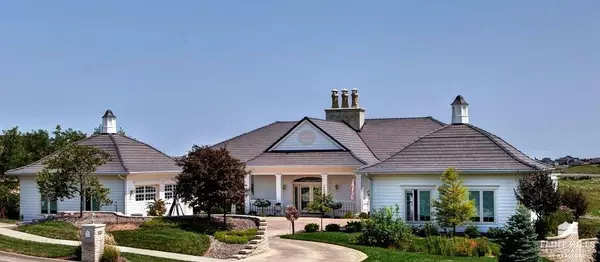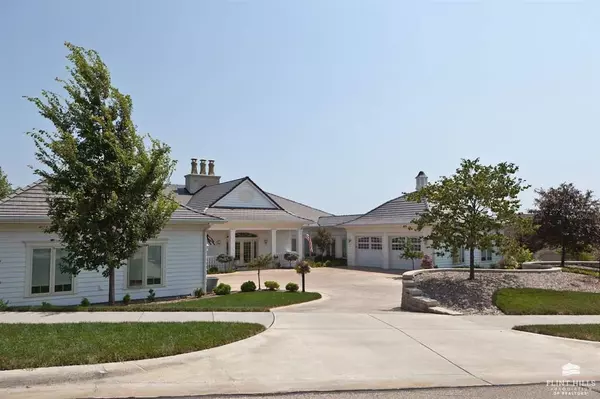Bought with Realty Executives / Weis
For more information regarding the value of a property, please contact us for a free consultation.
Key Details
Property Type Single Family Home
Sub Type Single Family Residence
Listing Status Sold
Purchase Type For Sale
Square Footage 8,704 sqft
Price per Sqft $143
Subdivision Grand Mere
MLS Listing ID 20231962
Sold Date 07/27/23
Style Colonial,Ranch
Bedrooms 5
Full Baths 5
Half Baths 1
HOA Fees $51/ann
Year Built 2011
Annual Tax Amount $22,163
Tax Year 2023
Lot Size 0.658 Acres
Property Sub-Type Single Family Residence
Source flinthills
Property Description
This magnificent Grand Mere home is an outstanding value with original construction costs of $2.4M! You can have breakfast overlooking Colbert Hills first hole & Clubhouse. Luxurious appointments comprise the ideal setting for entertaining, formal party, casual get-together, or overnight guests for a Wildcat Weekend. A masterpiece of design & superior quality construction, this magnificent home is built to endure the years with minimal maintenance. Main floor satisfies the desire for one-level living-no steps, wide doorways & hallways, & zero-entry garages. Chicago's award-winning House Beautiful Kitchen-of-the-year designer Mick DeGuilio created the bar & fabulous kitchen featuring LaMattina breakfast bar, 4 spacious prep-serving areas, superior quality appliances, & spacious casual dining overlooking golf course. Grand Master Suite, elegant dining room w/Waterford chandeliers, light-filled garden level expands living space w/4 bedrooms, 4 baths, family room, kitchen, & exercise room!
Location
State KS
County Riley
Zoning R
Rooms
Basement Finished, Poured Concrete, Walk Out
Interior
Interior Features Appliance Garage, Automation, Computer Network Wiring, Eat-in Kitchen, Eating Bar, Furnace Humidifier, Garage Door Opener(s), Accessibility Features, Jetted Tub, Kitchen Island, Primary Bathroom, Primary Bedroom Walk-In Closet, Pantry, Safe Room, Security System, Smart Wired, Sound System, Vaulted Ceiling, Wood Floors, Other, Breakfast Nook, Ceiling Fan(s), Formal Dining, Dual Primary Closets
Heating Forced Air Gas, Zoned
Cooling Ceiling Fan(s), Central Air, Zoned
Flooring Carpet, Marble, Wood
Fireplaces Type Three, Family Room, Living Room, Mantle, Raised Hearth, Wood Burning
Exterior
Exterior Feature Covered Deck, Cul-de-Sac, Golf Course View, Golf Lot, In Ground Sprinklers, Patio, Sprinkler System, Water View
Parking Features Single, Triple, Attached, Elec. Garage Door Opener, Multiple Garage Locations
Garage Spaces 4.0
Fence None
Pool None
Utilities Available City Sewer, City Water, Electricity Available, Gas
Roof Type Concrete,Less than 20 years
Building
Building Age 11-20 Years
Structure Type Concrete Siding,Hardboard Siding
Schools
Elementary Schools Frank V Bergman Elementary Sch
Middle Schools Susan B. Anthony Middle School
High Schools Manhattan High School
School District Manhattan-Ogden Usd 383
Read Less Info
Want to know what your home might be worth? Contact us for a FREE valuation!

Our team is ready to help you sell your home for the highest possible price ASAP

GET MORE INFORMATION




