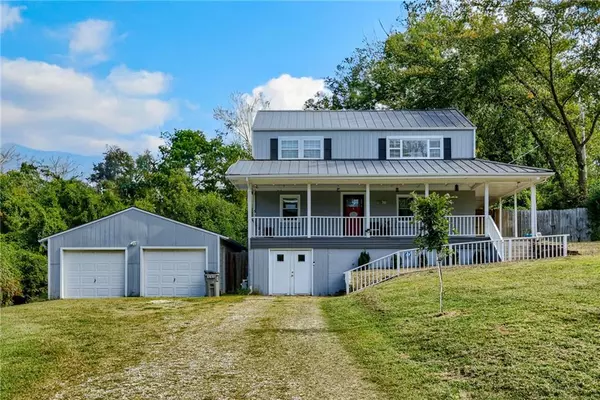For more information regarding the value of a property, please contact us for a free consultation.
Key Details
Property Type Single Family Home
Sub Type Single Family Residence
Listing Status Sold
Purchase Type For Sale
Square Footage 2,472 sqft
Price per Sqft $103
Subdivision Bethel Heights
MLS Listing ID 2496296
Sold Date 01/07/25
Style Traditional
Bedrooms 3
Full Baths 2
Year Built 1940
Annual Tax Amount $4,517
Lot Size 0.880 Acres
Acres 0.88
Property Sub-Type Single Family Residence
Source hmls
Property Description
A LITTLE BIT OF COUNTRY IN THE CITY! Check out this 2 story home on .8 acres with a walk-out basement. This lot sits back and is next to 5 acres of neighbor's timber. Fabulous wrap-around porch to sit and relax! Over-sized detached 2-car garage. Enormous fenced yard to enjoy. This home has plenty of space -- Huge Primary BR has vaulted ceiling & walk-in closet. Another guest BR, full bathroom and a huge recreation room (11x18) complete the 2nd floor. Buyers could create an additional BR out of the recreation room. Smaller BR and full bath on main level. Walk-out basement boasts 4th non-conforming BR, 2nd recreation room (10x19), large laundry room, & storage room (7x19). Main & basement level has 95% efficiency HVAC. Tankless water heater. Basement includes appliances for a 2nd kitchen area w/ electrical & plumbing complete - New owners can just add cabinets. Roof is just under 5 yrs old. Buyer's agent to verify taxes and square footage. Seller to give allowance ($6,850) towards A/C replacement for upstairs unit with acceptable offer and closing. Bid estimate in in supplements.
Location
State KS
County Wyandotte
Rooms
Basement Basement BR, Finished, Full, Radon Mitigation System, Walk Out
Interior
Interior Features Ceiling Fan(s), Pantry, Walk-In Closet(s)
Heating Natural Gas
Cooling Attic Fan, Electric, Window Unit(s)
Flooring Carpet, Laminate, Tile, Wood
Fireplace N
Appliance Dishwasher, Disposal, Microwave, Refrigerator, Built-In Electric Oven, Gas Range
Laundry In Basement
Exterior
Parking Features true
Garage Spaces 2.0
Fence Metal, Wood
Roof Type Metal
Building
Entry Level 2 Stories
Sewer Septic Tank
Water Public
Structure Type Frame,Vinyl Siding
Schools
School District Kansas City Ks
Others
Ownership Private
Acceptable Financing Cash, Conventional, FHA, USDA Loan, VA Loan
Listing Terms Cash, Conventional, FHA, USDA Loan, VA Loan
Read Less Info
Want to know what your home might be worth? Contact us for a FREE valuation!

Our team is ready to help you sell your home for the highest possible price ASAP

GET MORE INFORMATION




