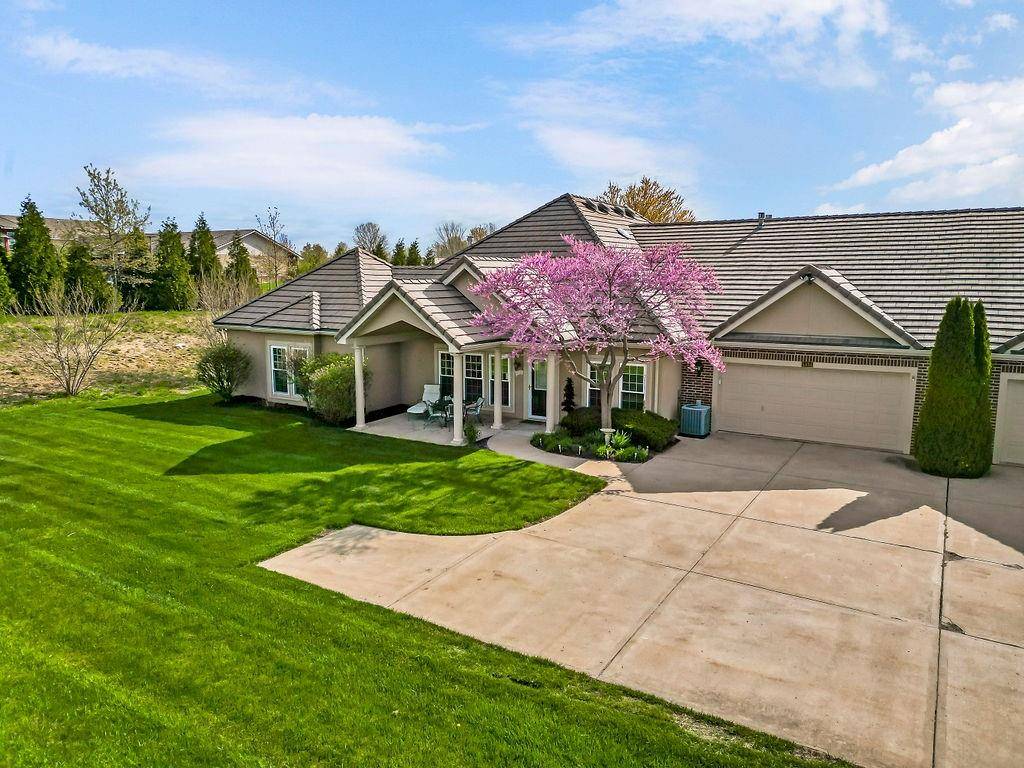For more information regarding the value of a property, please contact us for a free consultation.
Key Details
Property Type Single Family Home
Sub Type Villa
Listing Status Sold
Purchase Type For Sale
Square Footage 1,612 sqft
Price per Sqft $248
Subdivision Highland Villas
MLS Listing ID 2543631
Sold Date 06/13/25
Style Traditional
Bedrooms 2
Full Baths 2
HOA Fees $682/mo
Year Built 2002
Annual Tax Amount $4,649
Lot Size 3,920 Sqft
Acres 0.09
Property Sub-Type Villa
Source hmls
Property Description
Under Appraised Value...Cozy Patio Villa on Prime Corner Lot with Expansive Green Space:
Welcome to this charming and cozy patio villa, ideally situated on a prized corner lot with a generous green space right out front—perfect for enjoying peaceful views and added privacy. A covered patio at the entrance sets the tone for relaxation and warm welcomes.
Step inside to gleaming hardwood floors that flow throughout the home, adding timeless elegance and easy maintenance. The formal dining room is perfect for hosting gatherings, while the spacious living room—anchored by a cozy fireplace—is ideal for brisk evenings or quiet nights in.
The sizeable primary suite offers comfort and convenience with a large bathroom and plenty of closet space. A built-in safe room provides peace of mind, adding a unique and practical feature to the home. The garage has two spacious car spaces and one parking space in front.
Location is unbeatable: just a short walk to the neighboring Senior Living facility, St. Michael the Archangel Catholic Parish, and the beautiful Links at Lionsgate golf course. You're also minutes from shopping, dining, and everyday conveniences.
This villa is the perfect blend of cozy and manageable, with just the right amount of space, charm, and accessibility. Enjoy an Active 55+ community with a plethora of activities and a clubhouse to boot. Come see!
Location
State KS
County Johnson
Rooms
Other Rooms Main Floor BR, Main Floor Master
Basement Crawl Space
Interior
Interior Features Painted Cabinets, Vaulted Ceiling(s), Walk-In Closet(s)
Heating Forced Air
Cooling Electric
Flooring Wood
Fireplaces Number 1
Fireplaces Type Living Room
Fireplace Y
Appliance Cooktop, Dishwasher
Laundry Laundry Room, Main Level
Exterior
Parking Features true
Garage Spaces 2.0
Amenities Available Clubhouse, Exercise Room, Party Room, Pool
Roof Type Tile
Building
Lot Description Corner Lot
Entry Level Ranch
Sewer Public Sewer
Water Public
Structure Type Brick Trim,Stucco
Schools
Elementary Schools Prairie Star
Middle Schools Prairie Star
School District Blue Valley
Others
HOA Fee Include Building Maint,Lawn Service,Maintenance Free,Management,Insurance,Roof Repair,Roof Replace,Snow Removal,Street,Trash,Water
Ownership Private
Acceptable Financing Cash, Conventional, FHA, VA Loan
Listing Terms Cash, Conventional, FHA, VA Loan
Read Less Info
Want to know what your home might be worth? Contact us for a FREE valuation!

Our team is ready to help you sell your home for the highest possible price ASAP




