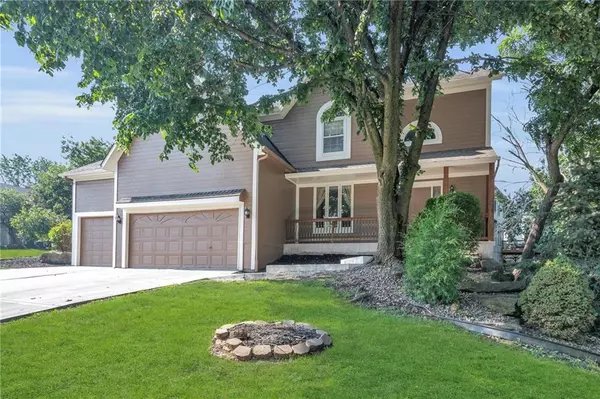For more information regarding the value of a property, please contact us for a free consultation.
Key Details
Property Type Single Family Home
Sub Type Single Family Residence
Listing Status Sold
Purchase Type For Sale
Square Footage 2,407 sqft
Price per Sqft $186
Subdivision Bradford Falls
MLS Listing ID 2551482
Sold Date 08/08/25
Style Traditional
Bedrooms 4
Full Baths 2
Half Baths 1
HOA Fees $16/ann
Year Built 1995
Annual Tax Amount $4,749
Lot Size 10,018 Sqft
Acres 0.23
Property Sub-Type Single Family Residence
Source hmls
Property Description
Spacious 2-Story Home on a Quiet Cul-de-Sac! This beautiful 4-bedroom, 2.5-bathroom home offers comfort, space, and functionality—perfect for everyday living and entertaining. Step into a bright and open main level featuring a large living room that flows seamlessly into the kitchen, complete with granite countertops, ample cabinetry, and all appliances included. Upstairs, the expansive primary suite is a true retreat with a walk-in closet, private den or study area, and a luxurious en-suite bathroom featuring a double vanity and tiled floors. The basement holds incredible potential with 12-foot ceilings, a partially finished layout, and a separate exterior side entry—ideal for a home-based business, guest suite, or customized living space. Additional highlights include a 3-car garage, freshly painted exterior, a generous back deck for outdoor enjoyment, and a cul-de-sac lot in a prime location close to schools and major roads.
Location
State KS
County Johnson
Rooms
Basement Finished, Full, Walk-Out Access, Walk-Up Access
Interior
Interior Features Ceiling Fan(s), Pantry, Vaulted Ceiling(s), Walk-In Closet(s)
Heating Natural Gas
Cooling Electric
Flooring Carpet, Wood
Fireplaces Number 1
Fireplaces Type Family Room
Fireplace Y
Appliance Dishwasher, Disposal, Dryer, Refrigerator, Gas Range, Washer
Laundry Main Level
Exterior
Parking Features true
Garage Spaces 3.0
Roof Type Composition
Building
Lot Description Cul-De-Sac
Entry Level 2 Stories
Sewer Public Sewer
Water Public
Structure Type Frame
Schools
Elementary Schools Regency Place
Middle Schools California Trail
High Schools Olathe East
School District Olathe
Others
Ownership Investor
Acceptable Financing Cash, Conventional, FHA, VA Loan
Listing Terms Cash, Conventional, FHA, VA Loan
Read Less Info
Want to know what your home might be worth? Contact us for a FREE valuation!

Our team is ready to help you sell your home for the highest possible price ASAP

GET MORE INFORMATION




