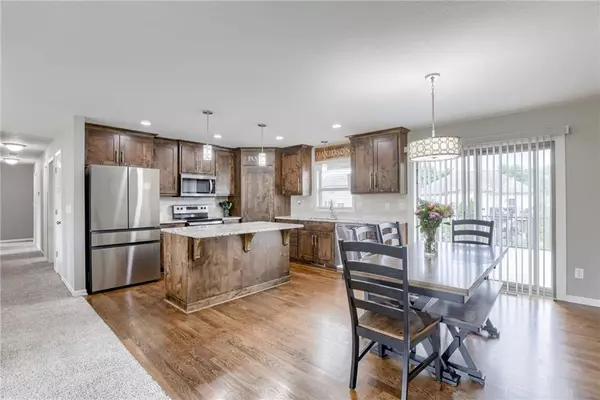For more information regarding the value of a property, please contact us for a free consultation.
Key Details
Property Type Single Family Home
Sub Type Single Family Residence
Listing Status Sold
Purchase Type For Sale
Square Footage 2,013 sqft
Price per Sqft $193
Subdivision Rosewood Hills
MLS Listing ID 2568856
Sold Date 09/30/25
Style Traditional
Bedrooms 4
Full Baths 3
HOA Fees $18/ann
Year Built 2018
Annual Tax Amount $4,550
Lot Size 9,583 Sqft
Acres 0.22
Property Sub-Type Single Family Residence
Source hmls
Property Description
Welcome home to this BEAUTIFUL and IMMACULATELY maintained 4 bedroom, 3 full bath home in Rosewood Hills! Open floorplan with tons of natural light throughout the main living areas. Kitchen boasts granite countertops, island with breakfast bar, REAL hardwood floors, and HUGE walk in pantry. The openness from the kitchen to the large living room with fireplace is perfect for movie nights and friend and family gatherings. The large primary bedroom boasts cathedral ceiling, large walk-in closet, and beautiful primary suite bathroom complete with his and her sinks, custom cabinetry, and double headed custom tiled shower. Two more generously sized bedrooms, full bath, and nice main level laundry room complete the main level. Downstairs you will find another full bath, and large walk-out family room or 4th bedroom (your choice) that walks out to the large rod-iron fenced in backyard with extended patio. Combine that with a HUGE 16x16 Maintenance free Composite decking with rod iron railing and you've got one great home to host and entertain! At only 7 years young this is a home you don't want to miss!
Location
State MO
County Jackson
Rooms
Other Rooms Entry, Fam Rm Main Level, Main Floor BR, Main Floor Master
Basement Concrete, Finished, Walk-Out Access
Interior
Interior Features Ceiling Fan(s), Custom Cabinets, Kitchen Island, Pantry, Vaulted Ceiling(s), Walk-In Closet(s)
Heating Electric
Cooling Electric
Flooring Carpet, Ceramic Floor, Wood
Fireplaces Number 1
Fireplaces Type Gas, Great Room
Fireplace Y
Appliance Dishwasher, Disposal, Microwave, Built-In Electric Oven
Laundry Laundry Room, Main Level
Exterior
Parking Features true
Garage Spaces 3.0
Amenities Available Clubhouse, Pool
Roof Type Composition
Building
Lot Description City Lot, Cul-De-Sac
Entry Level Split Entry
Sewer Public Sewer
Water Public
Structure Type Lap Siding,Stone Trim
Schools
Elementary Schools Prairie Branch
Middle Schools Grain Valley North
High Schools Grain Valley
School District Grain Valley
Others
Ownership Private
Acceptable Financing Cash, Conventional, FHA, VA Loan
Listing Terms Cash, Conventional, FHA, VA Loan
Read Less Info
Want to know what your home might be worth? Contact us for a FREE valuation!

Our team is ready to help you sell your home for the highest possible price ASAP

GET MORE INFORMATION




