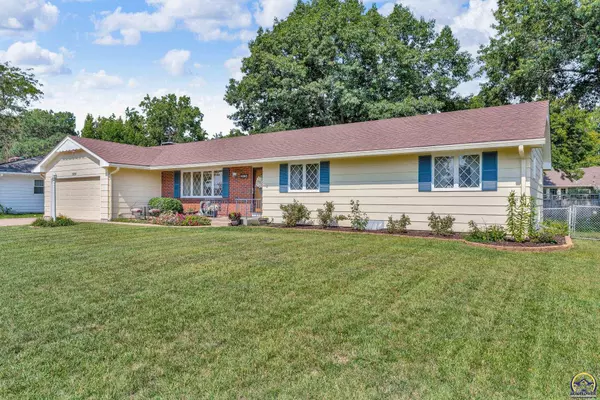Bought with Kristen Cummings • Genesis, LLC, Realtors
For more information regarding the value of a property, please contact us for a free consultation.
Key Details
Property Type Single Family Home
Sub Type Single House
Listing Status Sold
Purchase Type For Sale
Square Footage 2,912 sqft
Price per Sqft $109
Subdivision Westport
MLS Listing ID 241532
Sold Date 10/20/25
Style Ranch
Bedrooms 5
Full Baths 3
Abv Grd Liv Area 1,812
Year Built 1972
Annual Tax Amount $3,790
Property Sub-Type Single House
Source sunflower
Property Description
You will love this spacious updated home in Topeka KS. The beautifully landscaped fenced yard is perfect for entertaining, with a back patio & firepit that set the scene for memorable evenings. An all-seasons room with hot tub adds a relaxing retreat year-round. Step inside to find multiple living spaces, two kitchens, and 2 laundry spaces, designed for both comfort & connection. The main level kitchen opens to a great room with fireplace, creating a warm gathering spot. Granite counters, a copper sink, breakfast nook, & included appliances make the kitchen stylish & functional. A formal dining room offers space for hosting special occasions. Everyday convenience shines with laundry on both the main level & in the basement, and the washer and dryer stay. Retreat to your primary ensuite with updated bathroom and walk-in shower. The finished basement extends your living area with a second kitchen, laundry, a full bath with walk-in shower, a large living area, & a non-conforming 5th bedroom—perfect for guests or hobbies. Other features you'll appreciate include a 2-car garage, newer HVAC, updated bathrooms, updated kitchen, new interior paint throughout, & a new driveway pad for camper or RV parking. This home blends comfort, function, & style in one inviting package. Ask for the full list of updates.
Location
State KS
County Shawnee County
Direction From 29th St and Westport; S on Westport to SW 27thStreet, E to home
Rooms
Basement Concrete, Full, Partially Finished, Daylight
Interior
Interior Features Carpet
Heating Natural Gas
Cooling Central Air
Flooring Hardwood, Ceramic Tile, Laminate
Fireplaces Type One
Fireplace Yes
Appliance Electric Range, Microwave, Dishwasher, Refrigerator, Water Softener Owned, Washer, Dryer
Laundry Main Level, In Basement
Exterior
Exterior Feature Thermal Pane Windows, Hot Tub
Parking Features Attached
Garage Spaces 2.0
Fence Fenced, Chain Link
Roof Type Composition
Building
Lot Description Sidewalk
Faces From 29th St and Westport; S on Westport to SW 27thStreet, E to home
Sewer Public Sewer
Architectural Style Ranch
Schools
Elementary Schools Mcclure Elementary School/Usd 501
Middle Schools French Middle School/Usd 501
High Schools Topeka West High School/Usd 501
Others
Tax ID R51398
Read Less Info
Want to know what your home might be worth? Contact us for a FREE valuation!

Our team is ready to help you sell your home for the highest possible price ASAP
GET MORE INFORMATION




