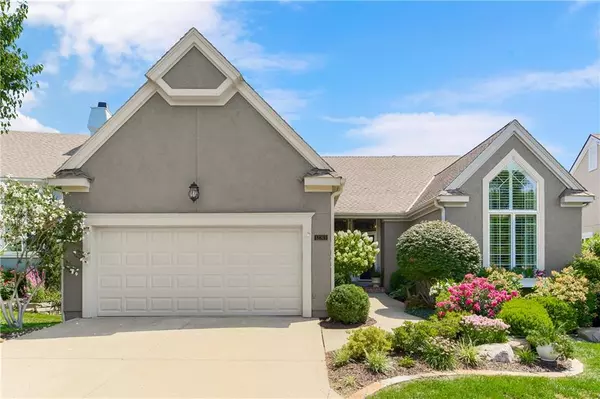For more information regarding the value of a property, please contact us for a free consultation.
Key Details
Property Type Single Family Home
Sub Type Villa
Listing Status Sold
Purchase Type For Sale
Square Footage 2,654 sqft
Price per Sqft $235
Subdivision Bedford Court At Nottingham
MLS Listing ID 2563092
Sold Date 10/24/25
Style Traditional
Bedrooms 3
Full Baths 3
HOA Fees $330/mo
Year Built 1993
Annual Tax Amount $5,155
Lot Size 4,985 Sqft
Acres 0.11443985
Property Sub-Type Villa
Source hmls
Property Description
Stunning Villa in Bedford Court of Nottingham that will knock your socks off. Professional landscaping welcomes you to this immaculate home.The interior has so many upgrades and is truly a jewel. Leaded glass in Entry and Dining area.
Hardwood floors throughout the main level. Spacious Dining and Living areas with ample seating & ventless fireplace.
New Plantation Shutters are abundant on Main Level. Primary bedroom is sleek and light, gorgeous bath features
marble tile floor, marble countertop and large shower. 2nd bedroom and bath have recently been updated and SO
CHIC. Kitchen/Hearth Room has lots of built-ins as well as granite countertops and stainless steel appliances, bountiful
natural light. Now for the WOW. Step out onto the gorgeous Screened deck with vaulted ceiling & 2 skylights. Quite generous in size. A private retreat with the lush landscaping that provides privacy. Rebuilt stairs with wood treads lead you to a spacious
family room, wet bar, bedroom & bath. Newer slider that goes to the patio. Unfinished area is brimming with shelving,
built-in cabinets + 2 movable counter height work tables. Additional unfinished area for exercise, work bench, office
or more storage. The garage features are: Epoxy Floor, elevated storage & Tesla charger. Private street on Cul-de-sac.
Note all that HOA covers plus Features/Upgrade Sheet-See Documents. Pool and Clubhouse for your enjoyment and close to a park. Easy access to highways and shopping.
Location
State KS
County Johnson
Rooms
Other Rooms Family Room, Formal Living Room, Main Floor BR, Main Floor Master, Workshop
Basement Daylight, Finished, Inside Entrance, Sump Pump, Walk-Out Access
Interior
Interior Features Ceiling Fan(s), Painted Cabinets, Pantry, Vaulted Ceiling(s), Walk-In Closet(s), Wet Bar
Heating Natural Gas, Forced Air
Cooling Electric
Flooring Carpet, Slate/Marble, Tile, Wood
Fireplaces Number 2
Fireplaces Type Gas, Hearth Room, Living Room, See Through
Fireplace Y
Appliance Dishwasher, Disposal, Humidifier, Refrigerator, Built-In Oven, Built-In Electric Oven
Laundry Laundry Room, Main Level
Exterior
Parking Features true
Garage Spaces 2.0
Amenities Available Clubhouse, Pool
Roof Type Composition
Building
Lot Description Cul-De-Sac, Sprinkler-In Ground, Many Trees
Entry Level Reverse 1.5 Story
Sewer Public Sewer
Water Public
Structure Type Stucco & Frame
Schools
Elementary Schools Oak Hill
Middle Schools Oxford
High Schools Blue Valley Nw
School District Blue Valley
Others
HOA Fee Include Curbside Recycle,Lawn Service,Snow Removal,Street,Trash,Water
Ownership Private
Acceptable Financing Cash, Conventional, VA Loan
Listing Terms Cash, Conventional, VA Loan
Read Less Info
Want to know what your home might be worth? Contact us for a FREE valuation!

Our team is ready to help you sell your home for the highest possible price ASAP

GET MORE INFORMATION




